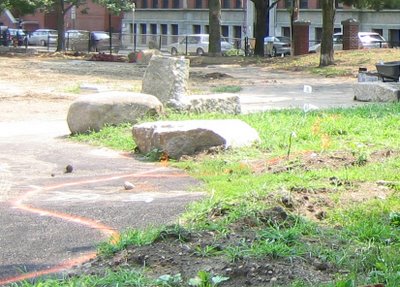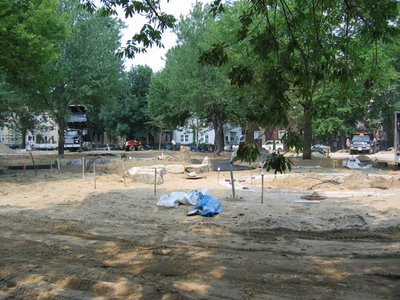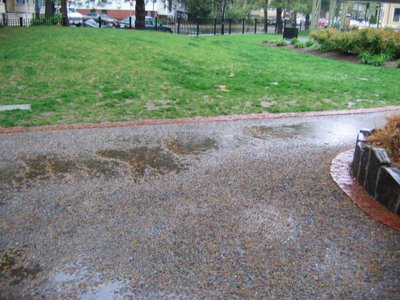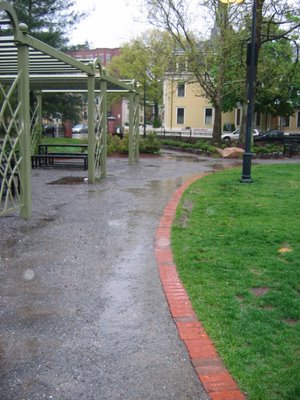6.2 Million Dollar Porter Sq. Plaza MAAB Complaint Filed
 The City's response to the MAAB's request for information was due Friday, August 25th. I filed the complaint due to numerous complaints that the Wheelchair Ramp and other features were not compliant with the ADA. The ADA is a Federal Civil Rights Law that states that no one should be excluded from all the benifits the City offers because of their disability. Here in Massachusetts, we have in the Building Code, Chapter 11: Accessibility ; "(780 CMR 11 is Entirely Unique to Massachusetts)" that states "all public buildings shall be designed to be accessible to, functional for and safe for the use by physically handicapped persons." By definition, Porter Sq. Plaza is a building open to the public.
The City's response to the MAAB's request for information was due Friday, August 25th. I filed the complaint due to numerous complaints that the Wheelchair Ramp and other features were not compliant with the ADA. The ADA is a Federal Civil Rights Law that states that no one should be excluded from all the benifits the City offers because of their disability. Here in Massachusetts, we have in the Building Code, Chapter 11: Accessibility ; "(780 CMR 11 is Entirely Unique to Massachusetts)" that states "all public buildings shall be designed to be accessible to, functional for and safe for the use by physically handicapped persons." By definition, Porter Sq. Plaza is a building open to the public.The photo above shows folks enjoying the newly opened Plaza. The Wheelchair Ramp is behind the tree, between the stairs and the wall, and takes folks for whom stairs are a barrier up to Mass Ave, the Red Line Station to the left, and the MBTA Bus to the right. The issue is; was the ramp designed and built in compliance with Massachusettes Architectural Access Board Rules and Regulations?
Below is a photo showing how close the rocks are to the foot of the ramp. The ramp must have a landing that is the width of the ramp by 60." Measurements between the railings show the width to be 65" but it was difficult to find the foot of the ramp. A ramp is defined as having a running slope greater than 1:20 but no greater than or equal to 1:12. Also, the ramp cannot exceed 30' without having a landing, or resting place, to breakup the long, steep decent. So, the issue here is, where does the ramp end, and the landing at the bottom begin? In other words, is the ramp too long? After several measurements to document the gradual slope I found the foot of the ramp to be aproximately 23" longer than the 30' allows, and aproximately 20" from the rocks, which are clearly intruding into the landing area at the foot of the ramp.
The railing must extend 12" beyond the slope of the ramp, to allow for folks to transion safely from the slope of the ramp onto the landing. The photo shows the railing ending before the ramp ends. This also results in another violation, as the walkway that enters the landing now has a non compliant cross slope. Also, a newly built walkway must be 48" wide.
Below is what it looks like when approaching from the bottom. The upside is clear, but when coming down, a wheelchair or "scooter" would not have enough room at the foot of the ramp, and would either be forced to change directions while still on the steep ramp, or run into the rocks. This is a bigger problem for folks with ambulatory disabilities, as they would have to angle across the cross slope without a railing to help steady them. One can only imagine this challenge in the winter! This complaint was filed on behalf of everyone, but especially for folks who are blind or legally blind, or with other vision impairments, as I have been informed that there are numerous design elements at Porter Sq. Plaza that is hazardous for them. It is hard for me to believe the City would approve of such a dangerous design. There are many options that would have made this an enjoyable experience for everyone. For example, the ramp could have been placed in the center, with the stairs on either side. This could also have been less expensive, as the railing could have been shared by the stairway and ramp.
This complaint was filed on behalf of everyone, but especially for folks who are blind or legally blind, or with other vision impairments, as I have been informed that there are numerous design elements at Porter Sq. Plaza that is hazardous for them. It is hard for me to believe the City would approve of such a dangerous design. There are many options that would have made this an enjoyable experience for everyone. For example, the ramp could have been placed in the center, with the stairs on either side. This could also have been less expensive, as the railing could have been shared by the stairway and ramp.
After the MAAB recieves the City's response to their request for informaion, the MAAB will determine if they have jurisdiction. In order to investigate, and order that the violations be corrected, the MAAB must first determine if they have jurisdiction. Stay tuned....
UPDATE: Friday September 8th, '06: I have just heard from the MAAB that the City has requested a 30 day extension to respond to this complaint. Here we go again.....








